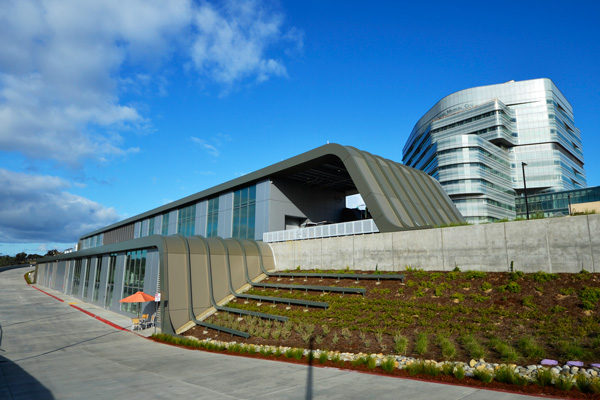Article written prior to gaining LEED Gold certification — yes, LEED Gold for a medical center central plant.

Sustainability highlighted throughout central utility plant at UC San Diego
With Governor Jerry Brown’s recent water restriction mandate and anticipated rations from water utilities, healthcare facilities are under pressure to address conservation. Fortunately for the rising UC San Diego Jacobs Medical Center, the environmentally conscious features of its new Central Utility Plant (CUP) are already addressing this urgency, reusing and recycling condensate a full seven months prior to the opening of the Jacobs Medical Center.
Already seamlessly handling all utilities at the expanding campus, the CUP is surprisingly not an unsightly concrete box, but rather, a carefully designed, curvilinear, eco-conscious facility with sweeping curves, floor-to-ceiling glass and eco colors simultaneously blending with the environment.
The design-assist team of Kitchell and CannonDesign completed the CUP last summer, and the facility began recycling and reusing condensate at the beginning of March – long before the bed tower opening in 2016. Traditionally, condensate is drained during construction and not recovered until closer to the end of the project when steam loads are greater.
The steam condensation return system designed for the CUP goes back to an active condensate return storage and pumping system for redeployment to other energy consumption activities. The new plant steam generation system feeds multiple buildings (new and existing), coming online at different times. The condensate return system and the associated piping system were designed to operate at full steam load when all buildings are online and returning condensate.
The amount of condensate being returned from an initial phase (existing hospital) and partial load was not originally planned to be treated and reused. The project team recognized that by adding valves, introducing ongoing chemical treatment and adding oxygen scavengers at key locations in the condensate return system, a plan could be implemented to return condensate during all phases of the steam startup through functional testing of the new equipment (final phase), resulting in a savings of up to 4 million gallons of softened water
Strategically Green
From an energy standpoint, the building is well-insulated with a strategically-designed window pattern on the façade of the south side to capture heat and to provide maximum daylight. The north side, which has no heat gain, has an entirely glazed façade and since it faces the campus, was designed to echo the design standards of the rest of UCSD buildings.
The ballast rock and metal battens on the roof were designed and installed in a manner that allow the building to blend with the canyon when viewed from the patient rooms and balconies of the medical center buildings to the north. Every system in the CUP was designed to mitigate noise leaching into the surrounding environment. For example, the cooling towers sit in a basin adjacent to protected wetlands, and are surrounded by concrete walls with acoustical panels to reduce sound impact to the environment.
The team’s goal was to not exceed 75 decibels, and they more than achieved their quest with a maximum of 68 decibels. The team also utilized ultra-low noise fans on the cooling towers.
The coordinated effort to bring the project to fruition earlier than scheduled was a result of the commitment of the UC San Diego Jacobs Medical Center facility staff, general contractor Kitchell, Control Air, EXP Engineers and Cannon Design,. The two-story, 40,000-square-foot building services the current hospital and the $750 million medical center expansion (currently underway). It also has capacity to accommodate one million square feet of future expansion.
The CUP features:
- Three-1,300 ton chillers, which generate enough chilled water to fill 10 Olympic-size swimming pools each day
- Three 3,900-gallon per minute cooling towers
- Three 21,000 lb./hr. steam boilers capable of creating steam to heat 1,000 homes daily
- Four 2.5-megawatt emergency generators, which could generate enough electricity to power 10,000 homes
- Two 30,000-gallon underground fuel tanks
- 3,000-square-foot underground utility tunnel for mechanical utility routing
The CUP sits nestled in a canyon which abuts the medical center campus. The designers’ main goal for was to blend into the canyon while providing visual appeal, since it is visible from many areas of the campus, including patient rooms, waiting areas and administrative areas, and graduate student housing. It also flanks a main medical campus road that will soon extend over the I-5 freeway to join the medical and academic campuses.
Extending Green Goals
The top priority was to not only minimize impact to the surrounding environment, but also to enhance it. After several different design iterations, the design-assist team came up with a tiered building that follows the natural contours of the edge of the canyon.
“From an architectural and engineering standpoint, there is nothing like this. Usually CUPs are add-ons to a building’s central design,” said Cannon Design Associate Vice President Christof Madeiski. “We approached the design of the CUP so it would be as pleasing as the architectural marvel it sits beside. When you look down from the south side of the medical center, you will have views of the CUP, the ocean and the canyon. It all needs to blend together.”
Even the colorization of the building was carefully considered. Metal panels, coated with special “Ultra Cool” paint appear to change hues of green as you walk by. Gravel on the roof is canyon-colored earth tones to blend with the Joshua trees and scrub, for example, indigenous to the area. The visual appeal of the roof was given significant attention because a significant proportion of those who will see the building will view it from above.
The new CUP for Jacobs Medical Center epitomizes form meeting function at its very best. It is already a point of great pride for the entire design-assist team and is destined to become a standard-bearer for future CUPs.
