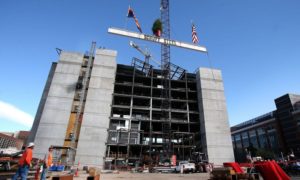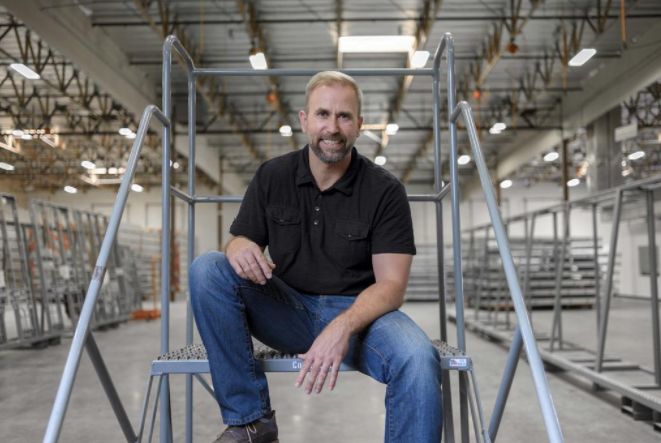The commemorative last steel beam was put into place recently at the University of Arizona Health Sciences Innovation Building project in Tucson, a world-class center designed to be the vanguard for inter-professional health professions education in the United States.
“We have experienced a tremendous evolution in the types of facilities we are building to accommodate today’s complex healthcare climate,” said Kitchell Contractors President Steve Whitworth. “Working on this facility extends our experience on hospitals and community health clinics to higher education, and we couldn’t be more pleased about contributing to the changing landscape on the University of Arizona campus.” Kitchell is the project’s general contractor.
The $165 million facility broke ground last year. Designed by Los Angeles-based CO Architects with Tucson-based Swaim Architects, the 10-story, 220,000-square-foot building is located on the west side of the Arizona Health Sciences Campus, north of the Bio5 building off East Helen Street and North Cherry Avenue. The project is envisioned to foster collaboration among multidisciplinary teams of students and faculty in all four colleges: medicine, nursing, pharmacy and public health. Classrooms can accommodate as many as 150 people in a flexible “flipped classroom” format, which prioritizes group work over lectures. The building also includes a special events space that allows for more than 1,000 people.
“We’re re-imagining medical education, merging new technology, innovative curriculum and leading-edge design to provide our students with the most comprehensive training, knowledge and resources they need to be successful, team-oriented health professionals,” said Leigh A. Neumayer, MD, MS, UA interim senior vice president for health sciences.

