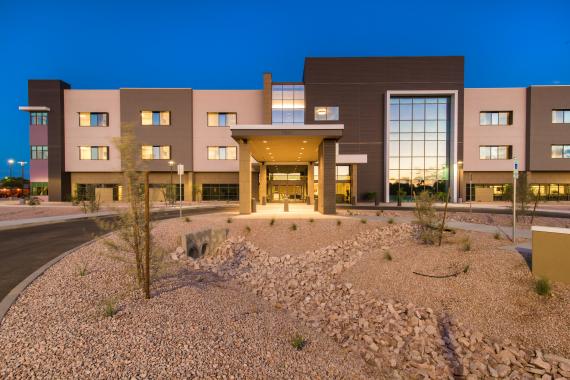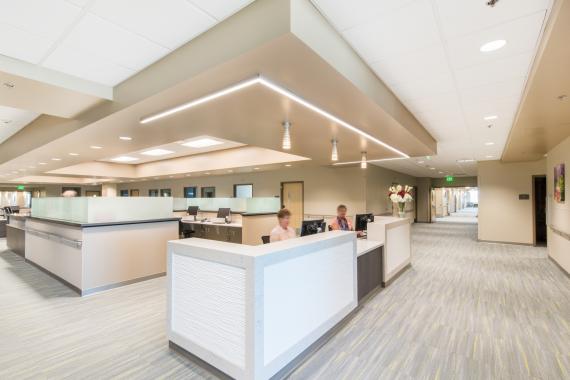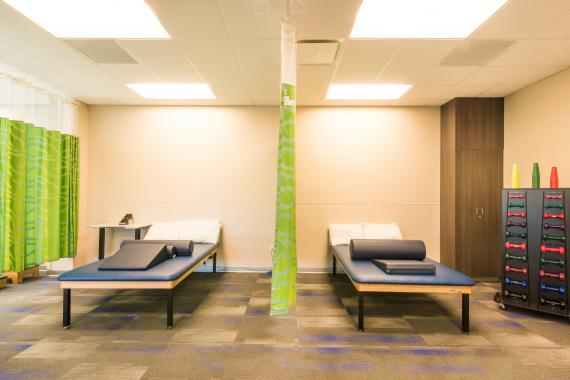The Center at Arrowhead in Glendale, Ariz., a 76,000-square-foot post-operative rehabilitation facility, opened in August 2015. The greenfield site serves patients in need of physical rehabilitation and/or complex nursing care and was built by Kitchell (Phoenix) for an orthopedic surgeon and Phoenix SNF Real Estate. It was designed by H&L Architecture (Denver).

The center specializes in care for patients who require oxygen or frequent monitoring, have breathing tubes or feeding tubes, have limited mobility, or have large wounds. Skilled nursing care, family involvement, psychological care, and discharge planning complement individualized programs that encourage each patient’s transition to their highest functional level.

The goal for the project was to provide a serene, hotel-like atmosphere where staff delivers care to help patients achieve strength and functionality.
By scheduling flooring installation during the night, the team was able to accelerate completion of the project, which resulted in fewer tradespeople on the site. Another time-saving initiative involved devising “floating floors” to accommodate prefabricated showers, which had to be ADA compliant. Instead of using a depressed floor slab, a faster solution was to slope the floor slightly towards the showers, resulting in a floor that appears, acts, and feels level but, surprisingly, is not.

Kitchell and H&L Architecture worked closely throughout the design to assist with structural systems; skin materials; roofing; interior finish options; and mechanical, plumbing, and electrical design options. Building information modeling for each floor included overhead and in-wall mechanical, electrical, plumbing, and fire sprinkler systems, as well as coordination with the owner’s low-voltage and nurse call vendors. The electrician prefabricated all overhead hangers and conduit racks based on the coordination models, which made installation quick and easy.
The building serves as a template for similar facilities, which are currently underway throughout the Southwest.
Project summary:
Completion date: August 2015
Owner: Phoenix SNF Real Estate
Architect: H&L Architecture
Interior design: H&L Architecture
Construction: Kitchell
Photography: ©David Schacher
Total building area: 76,000 square feet
Total construction cost: $14.9 million
The above article originally appeared in Healthcare Design’s Environments for Aging


