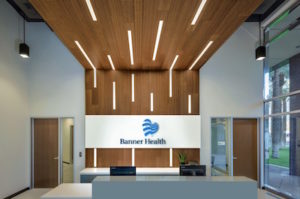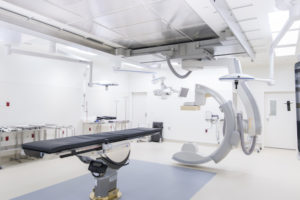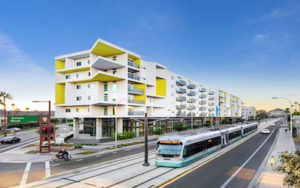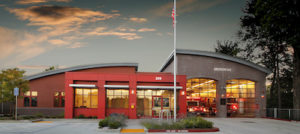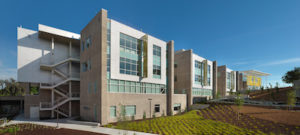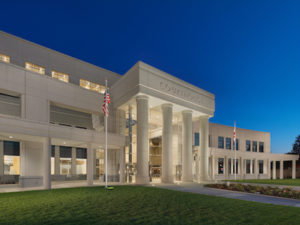We take great pride in our projects regardless of their size and scope; making connections, building communities and landmarks that will stand the test of time. Recently several of our projects were recognized with industry accolades, from ENR Southwest and the Western Council of Construction Consumers (WCCC).
ENR Southwest – Best Interior/Tenant Improvement Project
The Banner Corporate Center project, designed by RSP Architects, encompassed 200,000 square feet of shell space in two high-rise towers; a total of 14 floors. In addition to Kitchell overseeing the challenging build-out in a high-density, urban environment, wholly-owned subsidiary FDI Planning Consultants oversaw the move schedule. The team expertly facilitated the entire move schedule, spanning 10 phases and 90 days, transitioning 1,200 employees from four separate facilities.
ENR Southwest – Best Small Project
Honor Health’s Deer Valley Medical Center Hybrid Operating Room Expansion, designed by HKS Inc., was a two-story addition built over an active loading dock, just 70 feet from the hospital’s helipad. The new OR enables the community hospital to perform complex procedures that benefit from the advanced medical imaging devices that enable minimally invasive surgery.
ENR Southwest – Best Residential/Hospitality Project
Part of ASU’s community, Vertex is a project of Peak Campus Communities. Built by wholly owned subsidiary hardison/downey construction inc. and designed by Ayers Saint Gross, the project offers 16 unique unit plans, including two-story lofts in three interconnected five- and six-story wood-frame buildings (two on concrete podiums) surrounding an active courtyard. All residential units come fully furnished with high-end finishes, private bathrooms for each bedroom, walk-in closets, full-size washers and dryers, stainless steel appliances and granite countertops. Most units have a private balcony.
WCCC – Distinguished Project/Sustainability Excellence
The Novato Fire District Station No. 64 replaced an outdated facility that did not meet seismic standards and would have cost more to renovate than build new. Kitchell CEM served as construction manager of the 7,500-square-foot LEED Platinum facility, which was designed by Glass Architects and built by D.L. Falk Construction. Staff and equipment were temporarily relocated to a nearby site during demolition and construction, to ensure uninterrupted services to the community. This project also was awarded best new building (less than $15 million) by the Construction Management Association of America, Northern California chapter.
WCCC – Outstanding Project/Sustainability Excellence
The 110,000-square-foot Barbara Lee Science and Allied Health Center serves students at Merritt College, part of the Peralta Community College District. After Kitchell CEM provided construction management services, our Facilities Management team took the reigns, overseeing ongoing critical operations. This is the largest project developed by the District in more than 40 years, and among the most sophisticated community college learning centers in the United States, housing 12 different departments, each with wide-ranging equipment and space needs. Designed by JK Architecture and built by the joint venture of Clark & Sullivan/Walsh Construction, the multi-level building was constructed into a hillside to take advantage of the vista and serve as a defining element of the campus. The building achieved LEED Gold certification.
WCCC – Significant Project
The 163,000-square-foot Superior Court of California Yolo County Courthouse replaced and consolidated six overcrowded facilities in poor condition. The new courthouse increases operational efficiency, co-locates adult and juvenile court operations, and expands capacity for judicial proceedings. The six-level building encompasses 14 courtrooms, administrative offices, public service spaces, holding areas adjacent to courtrooms, in-custody holding, court support spaces and adds much-needed public parking. Kitchell CEM served as the owner representative. The design team was Fentress Architects and Dreyfuss & Blackford Architects, with Hensel Phelps serving as builder.
