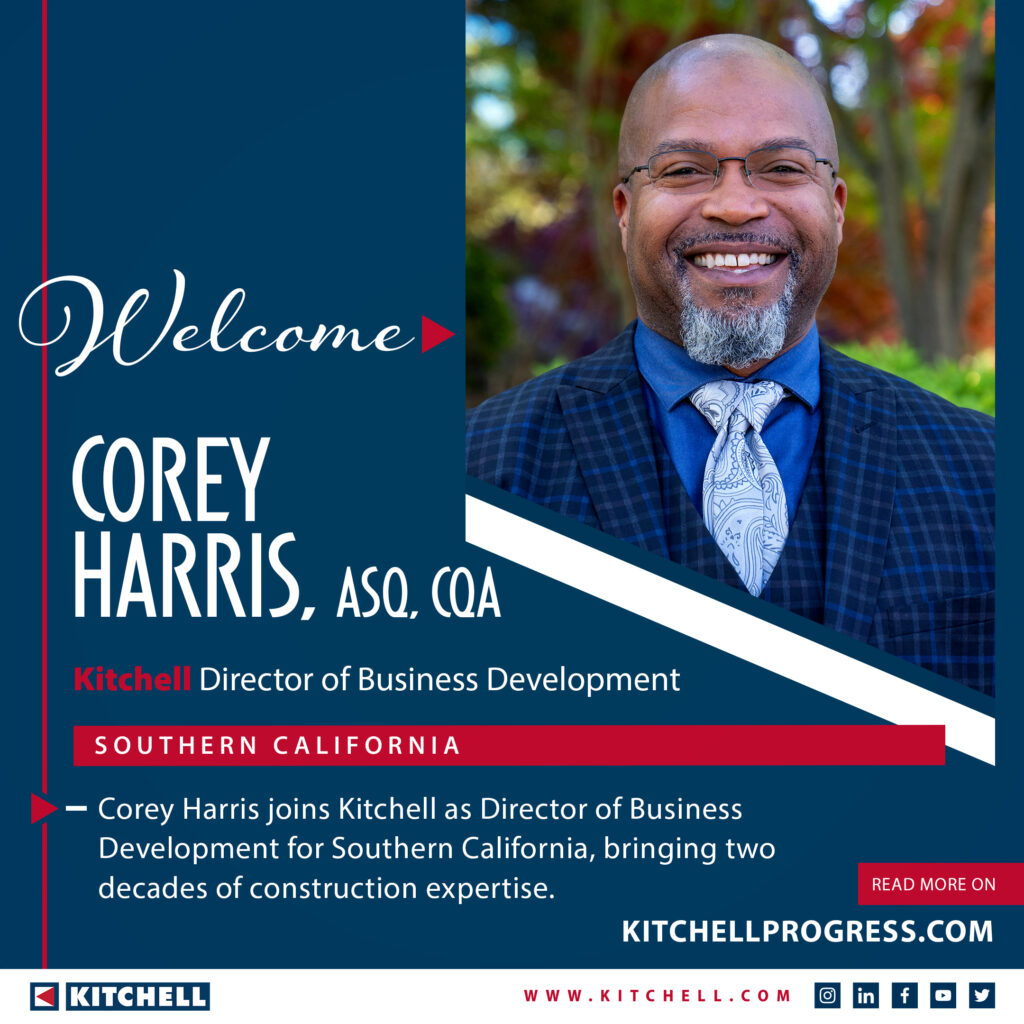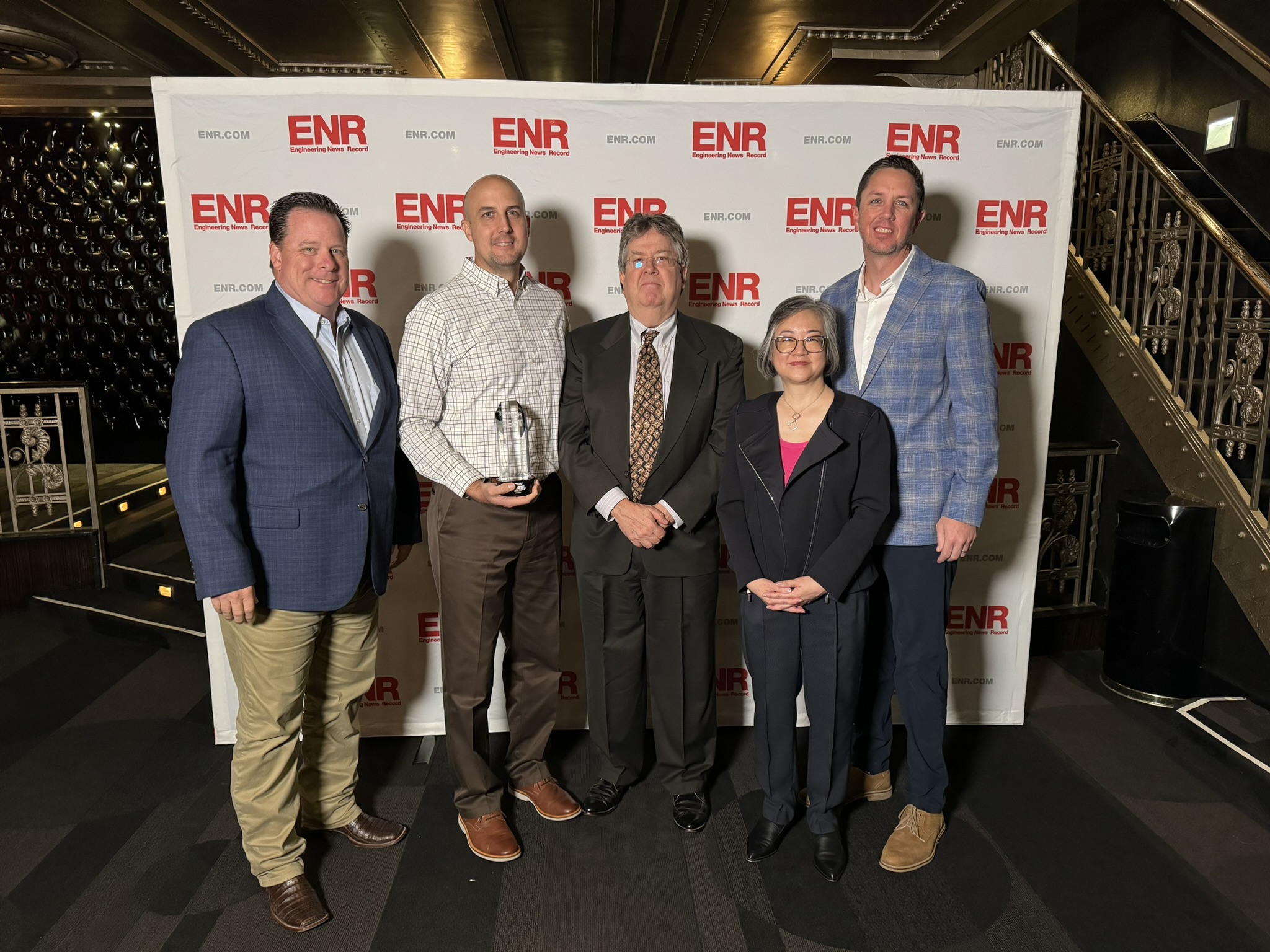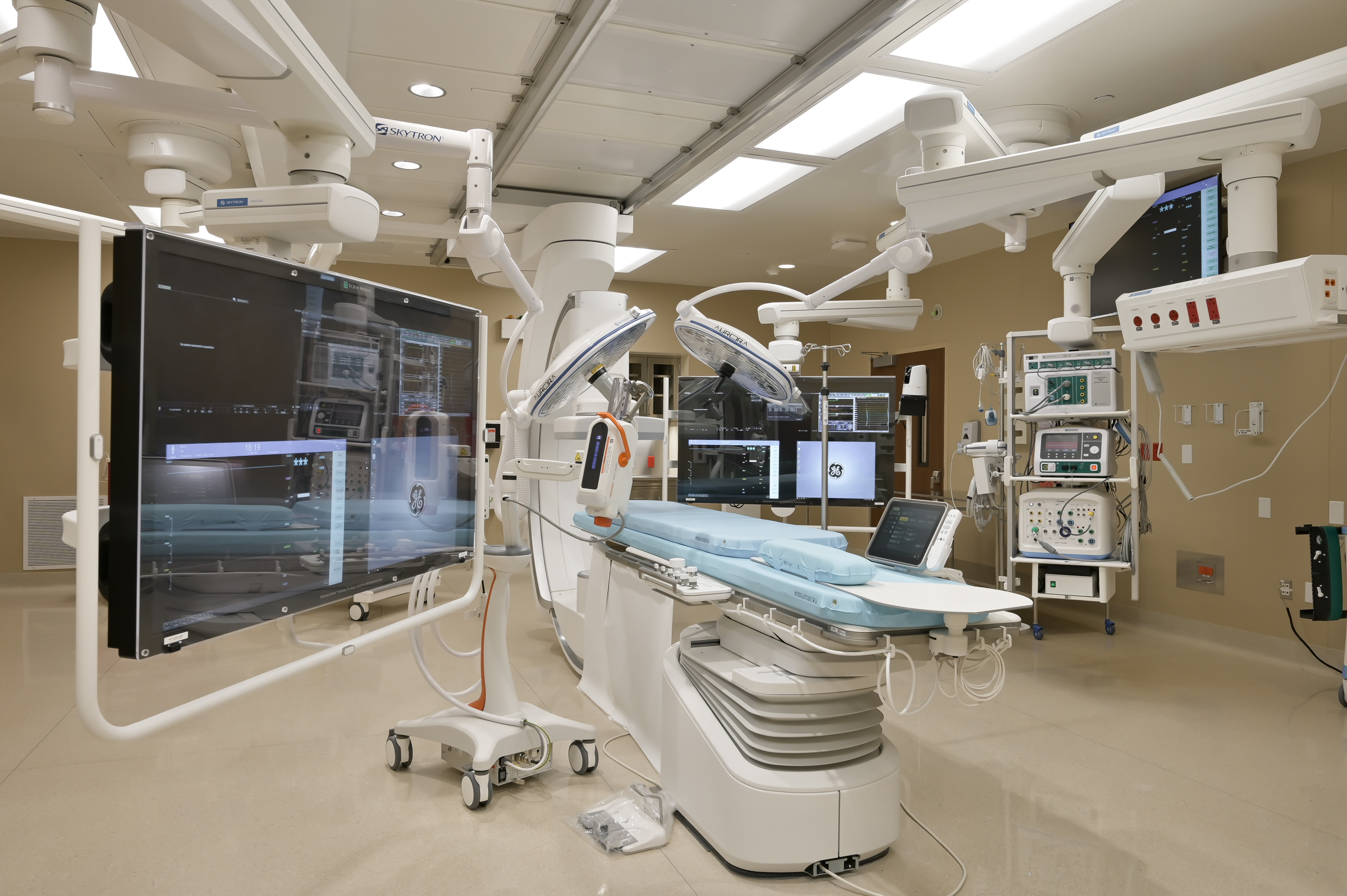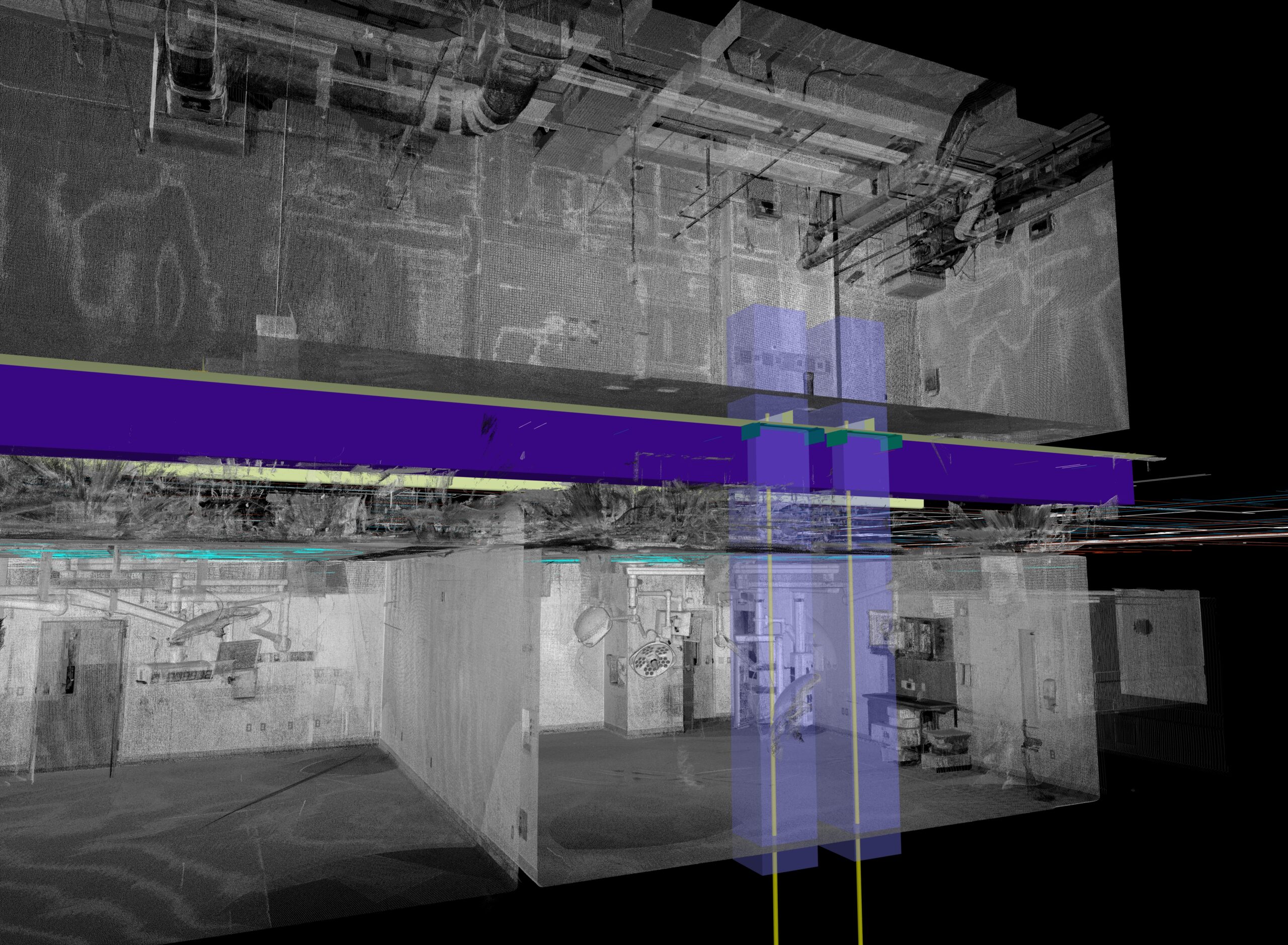Corey Harris joins Kitchell as Director of Business Development for Southern California. With over two decades of experience in the construction industry, Corey brings unparalleled expertise in business development, strategic partnerships and client relationship management to his new role.
As the Business Development Director for Southern California at Kitchell, Corey will play a pivotal role in driving the company’s growth and success in the region. His responsibilities will include identifying, qualifying, and pursuing new business opportunities while nurturing existing client relationships to ensure long-term partnerships and project success. Additionally, Corey will focus on fostering and developing new client relationships to expand Kitchell’s footprint in the Southern California construction industry.
Corey’s journey from his early career experiences as a Quality Assurance Manager with the United States Army Corps of Engineers to his most recent role as a Business Development Manager at A1 Management & Inspection Inc. (A1MI) underscores his dedication to the construction management industry. His transition from roles primarily focused on quality assurance and control to business development reflects his passion for making meaningful connections and contributing to the industry’s growth.
In addition to his professional endeavors, Corey is actively engaged in various industry organizations, including serving as the Vice-Chair of the D.E.I.B. Committee and member of the Internship Committee at CMAA Southern California. He also participates as a mentor for Dorsey High School in the Mentorship Program of A.C.E. Los Angeles and is a member of the National Association of Minority Contractors (NAMC) and The Conference of Minority Transportation Officials (COMTO) SoCal Chapter.
Outside of work, Corey enjoys playing golf, attending bible classes and indulging in his passion for action movies, martial arts, anime and comics. He is actively involved in his community, volunteering with the Special Needs Network alongside his family.
With Corey’s extensive industry engagement and commitment to excellence, Kitchell is poised to build on our strong portfolio of current work and capitalize on emerging opportunities in the Southern California construction management landscape. Corey’s insights into the region’s future trends, including the focus on our core markets and his background with infrastructure enhancements, will further strengthen Kitchell’s position as a leader in the field.
“We are thrilled to welcome Corey Harris to the Kitchell team,” said Geoff Bachanas, Vice President of Southern California at Kitchell. “His proven track record and dedication to excellence make him an invaluable asset as we continue to pursue growth and success in the Southern California construction management industry.”
Welcome to the team Corey!
To connect with Corey: charris@kitchell.com



