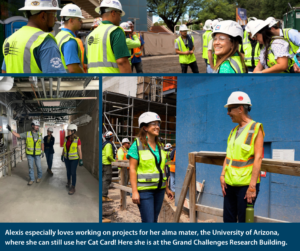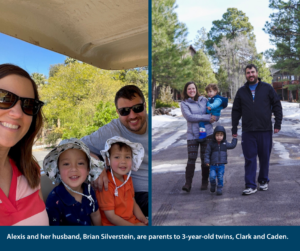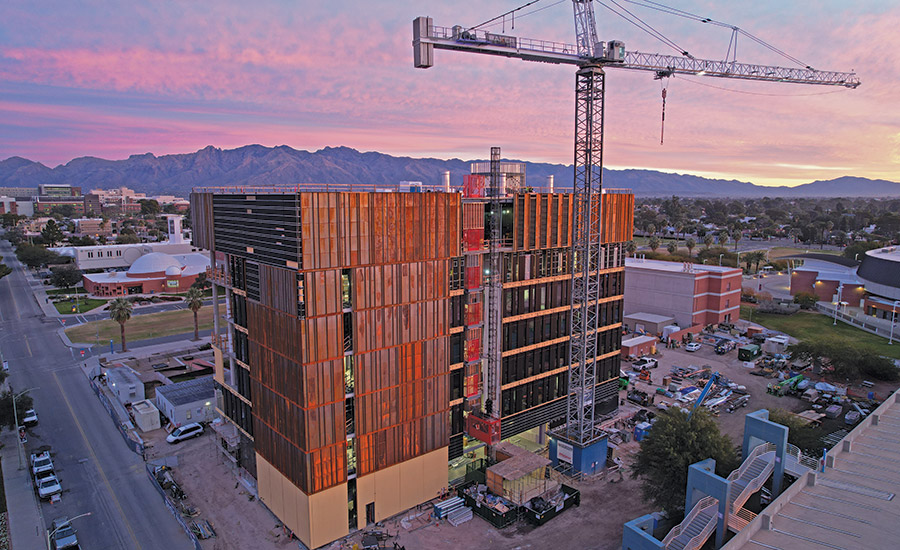Kitchell Project Director Alexis Carver was always drawn to buildings and design. When she was in elementary school her family decided to build a home. They met with several architects, visited homesites and pored over designs. While most kids would consider that insufferable, Alexis enjoyed it so much that she followed her passion to college and obtained a degree in Architecture from the University of Arizona.
“I really enjoyed the process of seeing a project from design through completion and wanted to help people achieve their dreams.”
With parents who worked full-time throughout her youth, she also realized she needed to love her job enough to want to work for a long time. So after five years in residential design, she began looking for opportunities to apply her talents to projects with a bigger purpose. She enjoyed her thesis project in college, which included designing a school for special needs children. She leaped into the general contracting world doing virtual design and construction and BIM coordination in manufacturing, senior living, hospitals and higher education markets.
When Alexis joined Kitchell, she was in a position to better understand what she wanted from a career as well as what she could contribute to a company. She had a wide range of experience, a great rapport with clients and a desire to work at a place where she felt comfortable at the outset.
“I did a lot of thinking about whether I wanted to stay in construction management, or go back into architecture,” she said. “At that point in my career, social media played a big role in generating job leads. I had an outpouring of support from people I knew in the industry, including architects, general contractors and was fortunate that Kitchell was one of several that had opportunities.”
Alexis felt at home as soon as she stepped foot in Kitchell’s office.
“What struck me was how transparent and relationship-based Kitchell was from the get-go,” she said. “My first conversations were really comfortable and it was clear that Kitchell cared about its people, its clients and was looking to help people grow in their careers.”
The biggest selling point for Alexis might have been the idea of working on projects at her alma mater. She is currently an active team member working on the University of Arizona Grand Challenges Research Building, an engineering marvel currently under construction on the UA campus – just across from McKale Stadium. Kitchell also built the award-winning Health Sciences Innovation Building, a design that has garnered national kudos and opened for use just before the pandemic.
“It’s really special to be back where you were a student and see the campus grow and progress, and know how you’re impacting the future students,” she said. “I feel like I’m part of the UA community again and even have my ‘CAT Card’ back!”
Alexis plays an active role in recruiting students from the University of Arizona, attending the College of Architecture recruiting event every year. She sells the same relationship-based concepts that drew her to Kitchell – the immediate warm feeling, flexibility, openness to ideas and ongoing skills training. As an active participant in Kitchell’s Mentor Program, she also understands the need to be a mentor in an industry where female mentors are few and far between and has worked throughout her career to identify women who can help navigate career and life choices.
She hopes to inspire others to pursue the industry and stick with it, noting that retaining women in the architecture industry, which starts out about 50/50 men and women but gradually declines over time, is challenging.
“People are just looking for the best ideas, regardless of whether they come from men or women,” she said. “But I do think that overall we need to do a better job of retaining women, and that means having women mentors in the industry who can serve as role models and advocates.”


