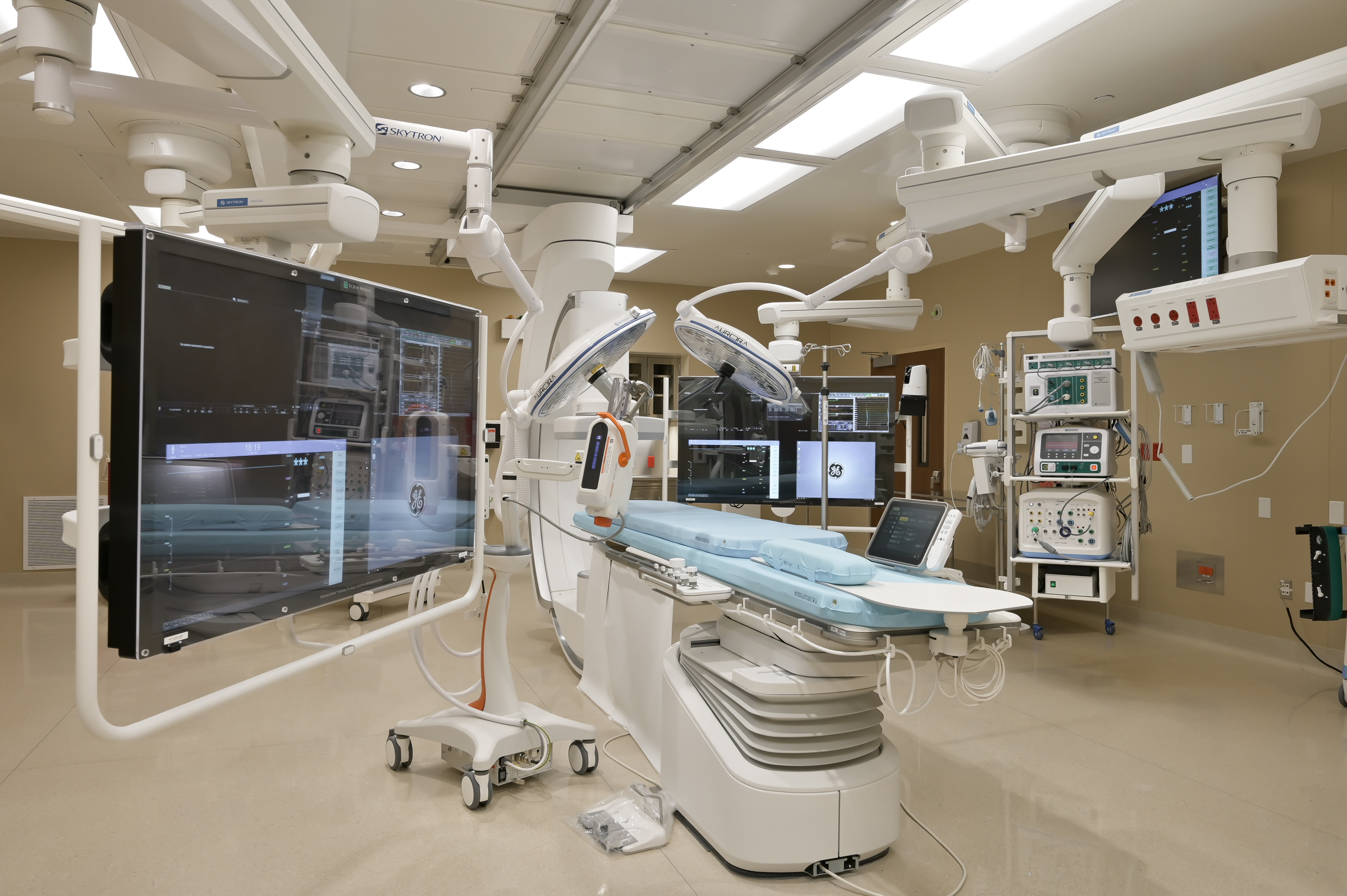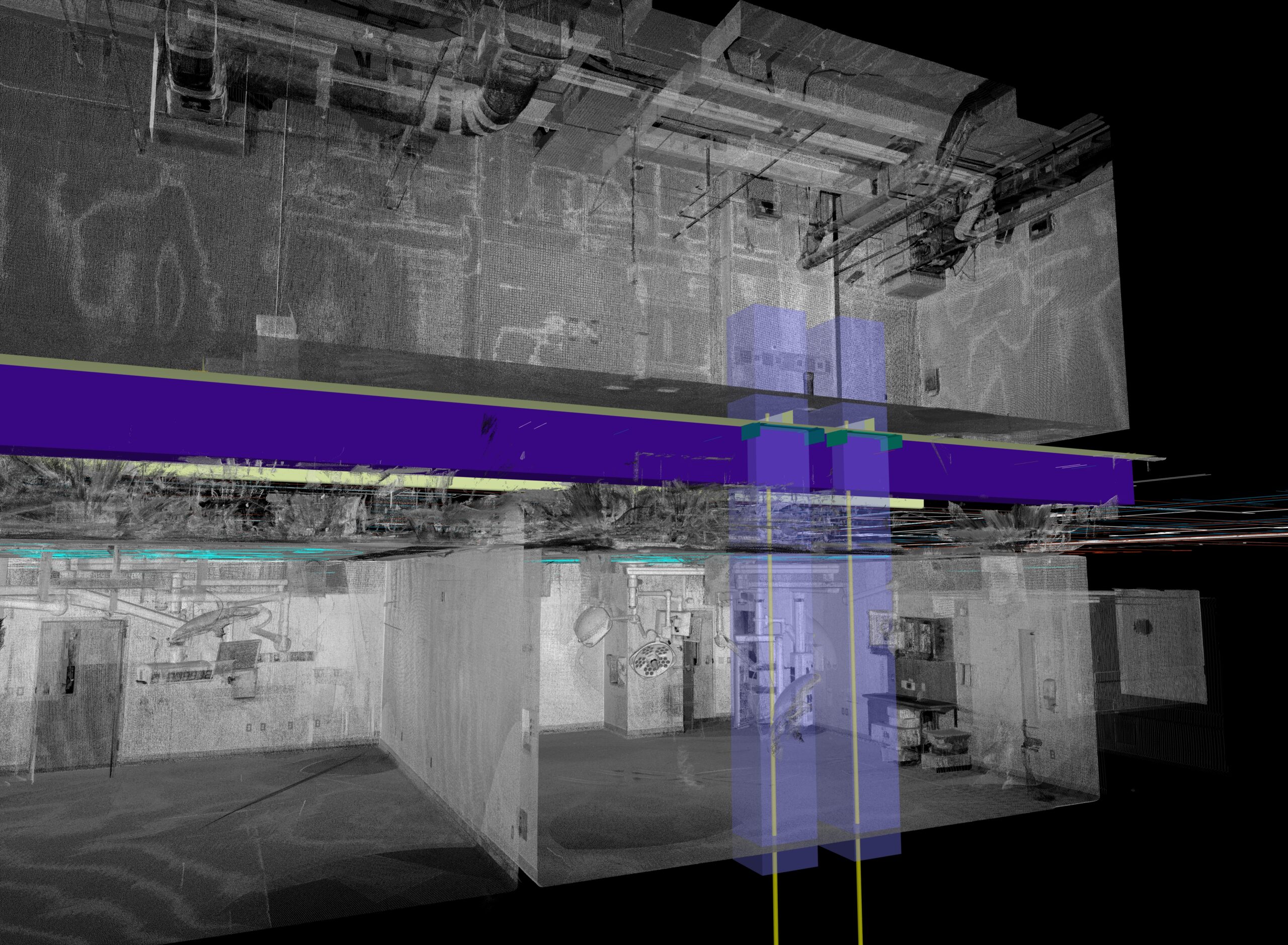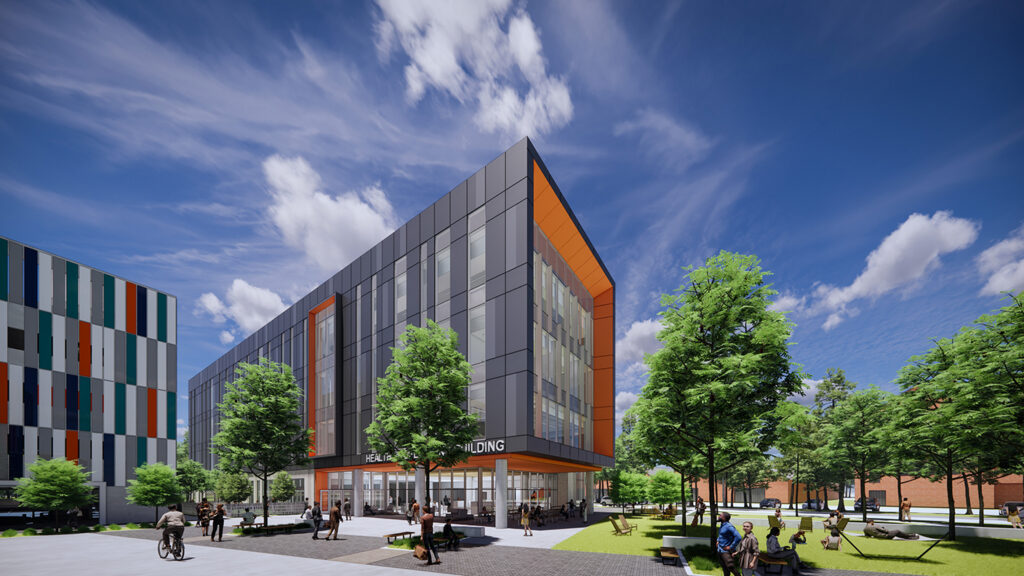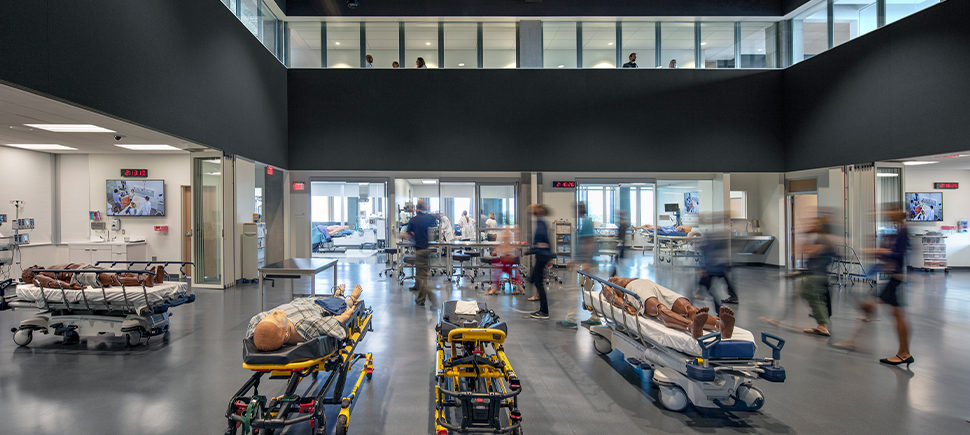Showcasing Kitchell’s expertise in managing intricate projects within active healthcare settings, Kitchell, in partnership with Broaddus & Associates and Curry Boudreaux Architects, has been honored with the prestigious ENR Best of the Best Award for Interior/Tenant Improvement. This national recognition celebrates our outstanding work on the Memorial Hermann Texas Medical Center Electrophysiology Lab & Surgical Services Expansion project, which was distinguished by ENR at a ceremony in New York this week as one of the top 20 projects nationwide in 2023.
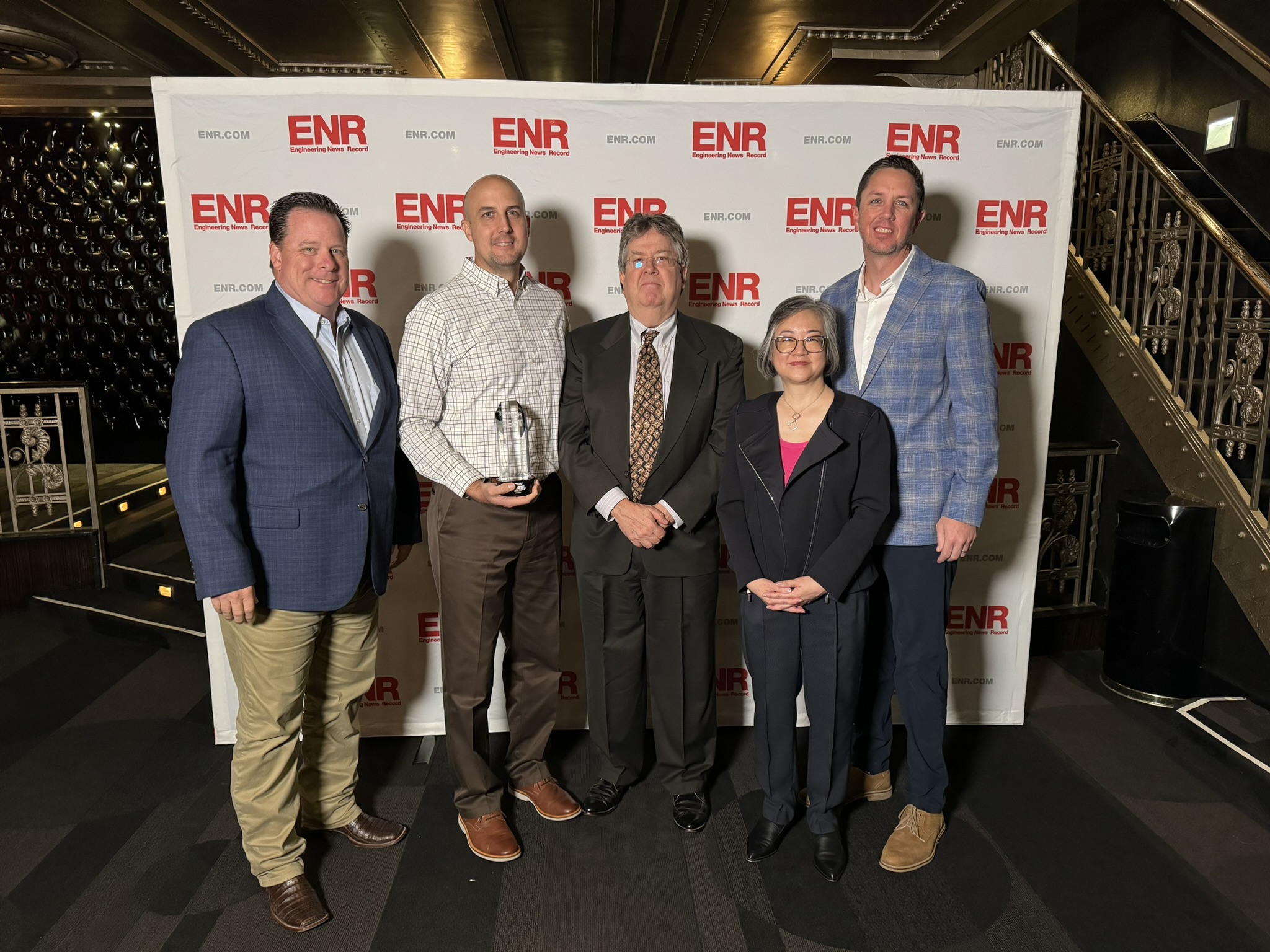 From left: Don Marshall, Broaddus & Associates; Craig Newitt, Kitchell; Steve Curry, Curry Boudreaux Architects; Donna Stojkovic, Curry Boudreaux Architects; Chris Kirch, Kitchell.
From left: Don Marshall, Broaddus & Associates; Craig Newitt, Kitchell; Steve Curry, Curry Boudreaux Architects; Donna Stojkovic, Curry Boudreaux Architects; Chris Kirch, Kitchell.
“This is the most technically challenging project that I have ever been a part of. Many firsts with this one, and it was delivered early!” – Michael Hatton, Vice President Facilities Engineering and Construction, Memorial Hermann Health System
In the midst of an active hospital floor, the expansion project prioritized the safety of workers, patients, and staff above all. Our team rigorously followed Infection Control Risk Assessment (ICRA) protocols from the outset, crafting meticulous infection control plans before construction began. These strategies were developed in close collaboration with MHHS Staff to cover all potential scenarios, ensuring a seamless integration of construction activities with ongoing hospital operations.
A key precaution involved our team and trade partners donning protective gowns to traverse sterile areas for access to the construction site, a procedure critical to maintaining the integrity of the hospital environment. Any deviation from this process risked work stoppages or operational disruptions.
Understanding the building’s intricacies was crucial for the interior buildout. Early on, we employed laser scanning to accurately map the space, a strategy that informed structural adjustments and the integration of new mechanical, electrical, and plumbing systems without disturbing existing operations. This not only enhanced the accuracy of our construction documents, leading to lower contractor bids and fewer field clashes but also facilitated the design team’s access to precise connection points data.
A significant challenge arose when it became necessary to access underfloor areas on Level 3 by removing ceilings in newly renovated operating rooms on Level 2. Leveraging our detailed laser scans, Kitchell swiftly planned and executed these adjustments, allowing the newly renovated operating rooms to become operational with minimal delay. This proactive approach significantly accelerated the project timeline, enabling the early activation of critical hospital areas.
Kitchell’s Patient-First Construction Approach
Kitchell’s construction philosophy within operational hospitals is guided by a deep commitment to prioritizing the well-being of patients, ensuring their comfort, privacy, and uninterrupted communication. We embody a “Patient First” mindset in every facet of our project planning and execution.
Infection Control & Safety: Adhering to ASHE healthcare construction standards, we emphasize rigorous infection control and safety measures, including comprehensive staff training and constant collaboration with hospital leadership to adapt our Infection Control Risk Mitigation Recommendations (ICRMRs).
Communication & Scheduling: We maintain open lines of communication with hospital staff and patients through various channels, ensuring that everyone is informed and engaged throughout the project. Work is meticulously scheduled to minimize disruption, with a focus on performing noise-intensive activities during less impactful times.
Environmental Integrity: Through diligent environmental monitoring, including air quality tests, we safeguard the hospital’s healing environment, strictly adhering to Infection Control Risk Assessment (ICRA) protocols and implementing Interim Life Safety Measures (ILSM) to protect all hospital occupants.
Noise & Vibration Management: Proactive measures are taken to assess and mitigate noise and vibration, involving pre-construction noise testing and real-time communication with hospital staff to adjust activities as needed.
Water & Utility Management: We manage potential water intrusion and utility issues by identifying critical lines early, conducting pre-demolition tests, and closely coordinating with hospital facilities to ensure a seamless operation that does not interfere with hospital services.
In essence, our approach is built on a foundation of respect for the hospital environment and its occupants, striving to ensure our construction activities cause no harm and that the hospital can continue to operate efficiently and safely throughout our projects.
